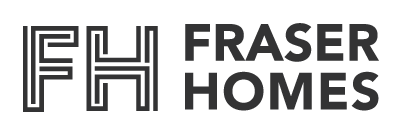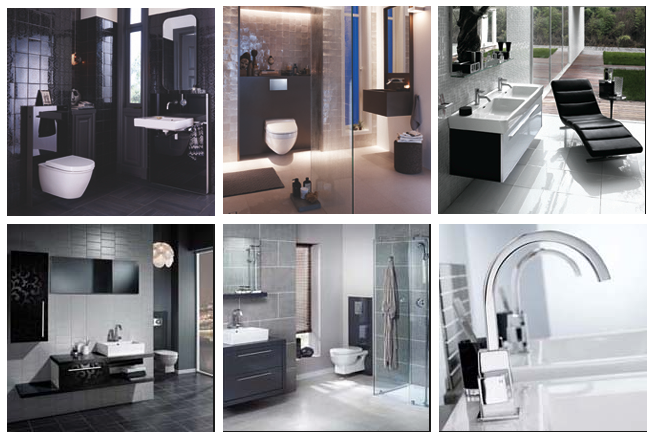Grey Castle Manor
An Exclusive Development of 9 Stunning Homes
(All houses in this development have now been sold.)
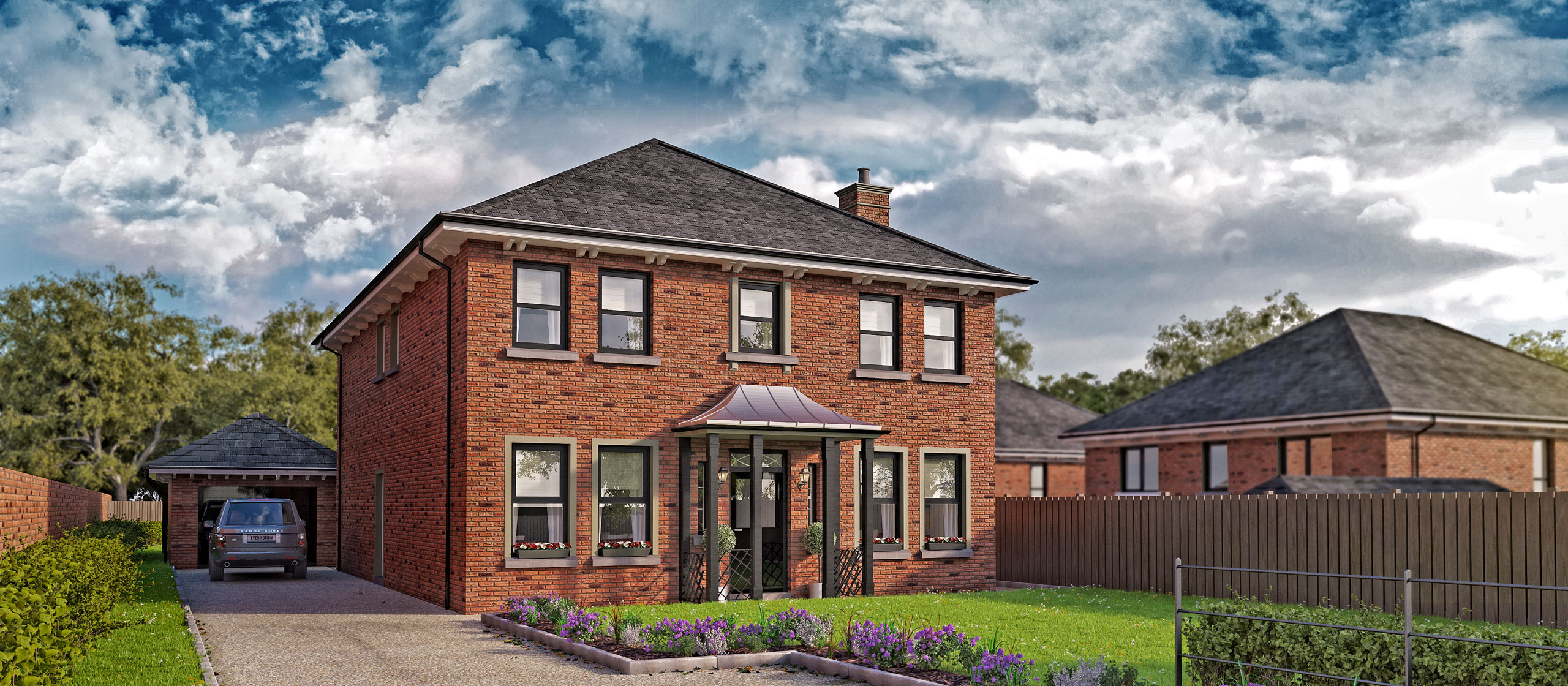
*Artists Impression
The Development
This contemporary collection of spacious four bedroom detached homes in East Belfast offers a rare opportunity to enjoy luxury living in an enviable location.
Grey Castle Manor offers new 9 homes designed to the very highest standards. Created to be beautiful as well as practical and functional, these large contemporary homes have been developed to provide a flexible living space to suit you now and into the future.
This impressive new development of exclusive homes benefits from the great care and attention to detail that goes into every Fraser home. From exceptional internal and external finishes to the excellent choice of quality bathrooms and kitchens, every home is built with comfort and style in mind.
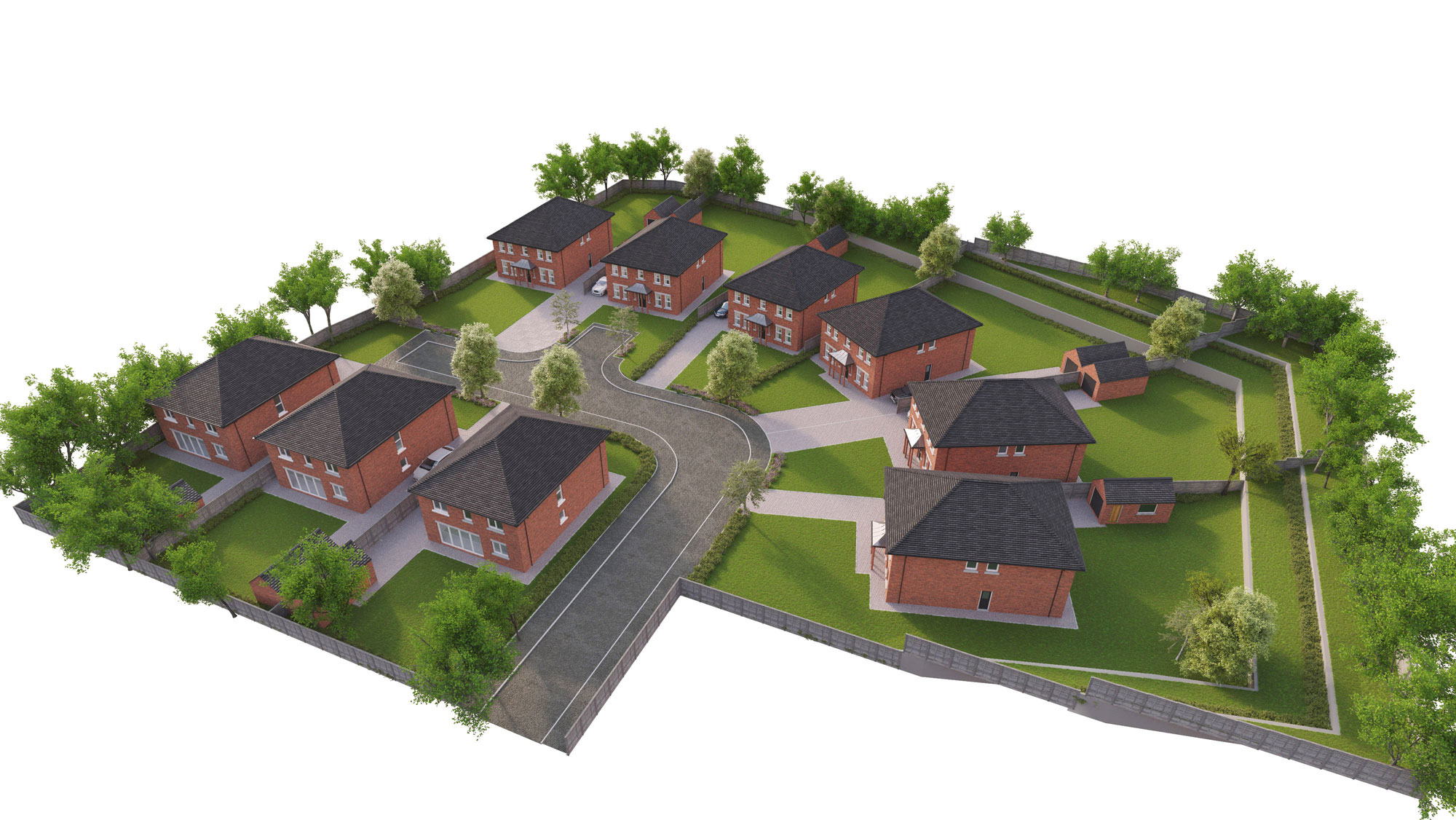
*Artists Impression
Location
Grey Castle Manor is ideally located just 4.5 miles south east of Belfast city centre, 2 miles from Ballyhackamore and 3 miles from Forestside Shopping Centre. A regular bus service is within walking distance of the development.
Convenient shopping includes Marks and Spencers, Tescos, Lidl and Sainsburys. If you enjoy eating out, Ballyhackamore offers an eclectic selection of restaurants and bars conveniently closeby. Graze, IlPirata, Neill’s Hill, Bistro Este, Mandarin City, Horatio Todds, Acapulco and Greens Pizza are just some of the venues on offer.
The area provides many amenites and leisure facilities from the cinema at the East Point Entertainment Village in Dundonald to Shandon Park and Knock Golf Clubs to Stormont Play Park. In addition, there are a multitude of local schools to choose from including primary, preparatory, secondary and grammar.
Grey Castle Manor
House Type: CR-2A
This lovely spacious family home features two reception rooms, four bedrooms, a study and a large kitchen/living/dining area – perfect for entertaining.
Ground Floor
Lounge – 6.13m x 3.98m – 20’01” x 13’00”
Kitchen – 4.15m x 3.69m – 13’08” x 12’01”
Family Room – 5.72m x 4.15m – 18’09” x 13’08”
Dining Room – 5.28m x 3.34m – 17’03” x 10’11”
Utility Room – 3.34m x 3.27m – 10’11”x 10’08”
WC – 2.59m x 2.41m – 08’05”x 07’10”
First Floor
Master Bedroom – 6.15m x 3.97m – 20’02”x 13’00”
En-Suite – 3.71m x 1.85m – 12’02”x 06’00”
Bedroom 2 – 4.96m x 3.35m – 16’03” x 11’00”
Bedroom 3 – 4.22m x 3.35m – 13’10” x 11’00”
Bedroom 4 – 4.22m x 3.35m – 13’10” x 11’00”
Study – 2.91m x 2.49m – 09’06” x 08’02”
Bathroom – 3.60m x 2.24m – 10’09” x 07’04”
MRHV/Store – 1.06m x 0.74m – 03’06” x 02’05”
Linen – 1.20m x 1.02m – 03’11” x 03’04”
Total Square Footage
2,640 sq ft
– MRHV: Mechanical Heat Recovery Ventilation
– Garages are not included as standard
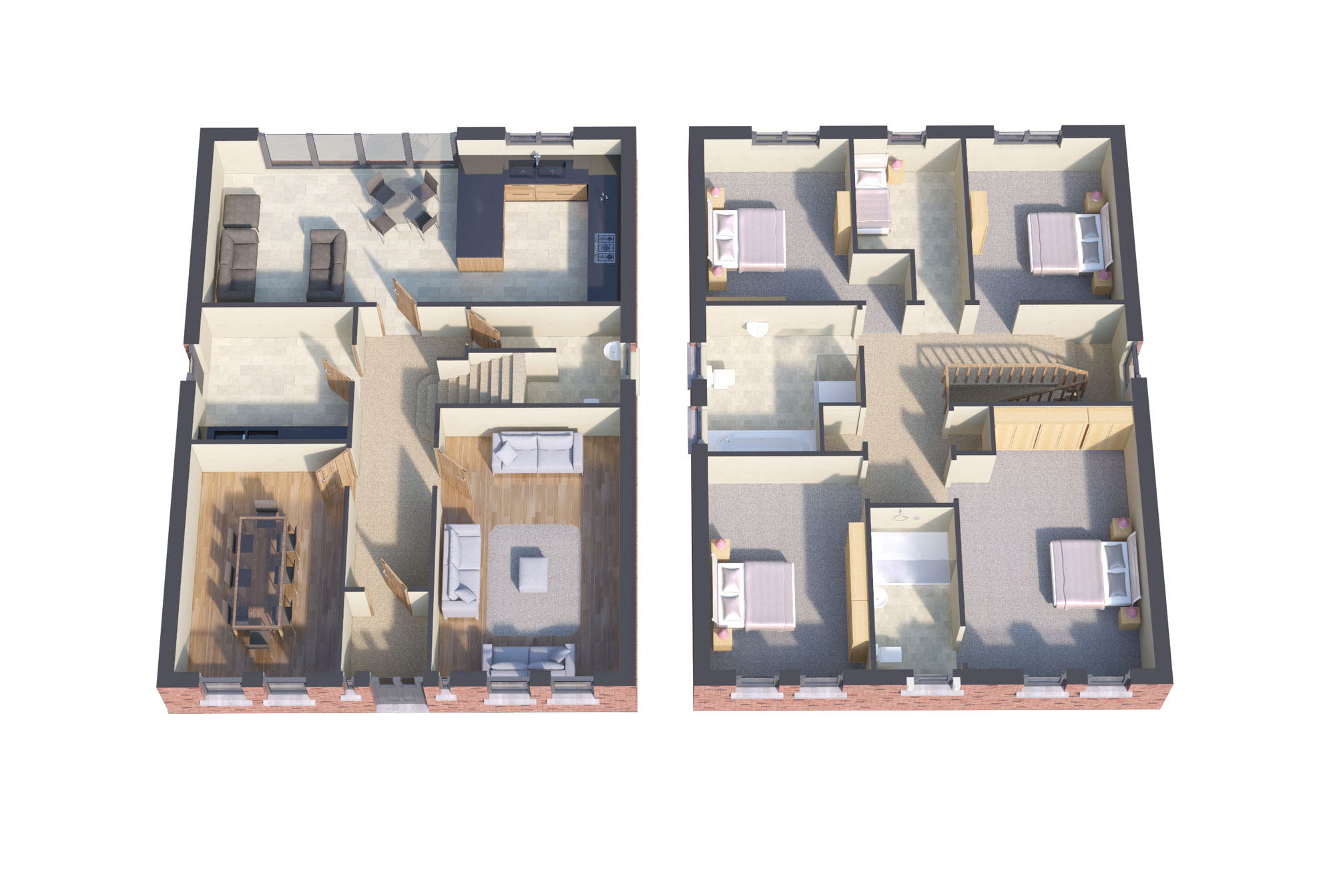
*Artists Impression
SITE-MAP
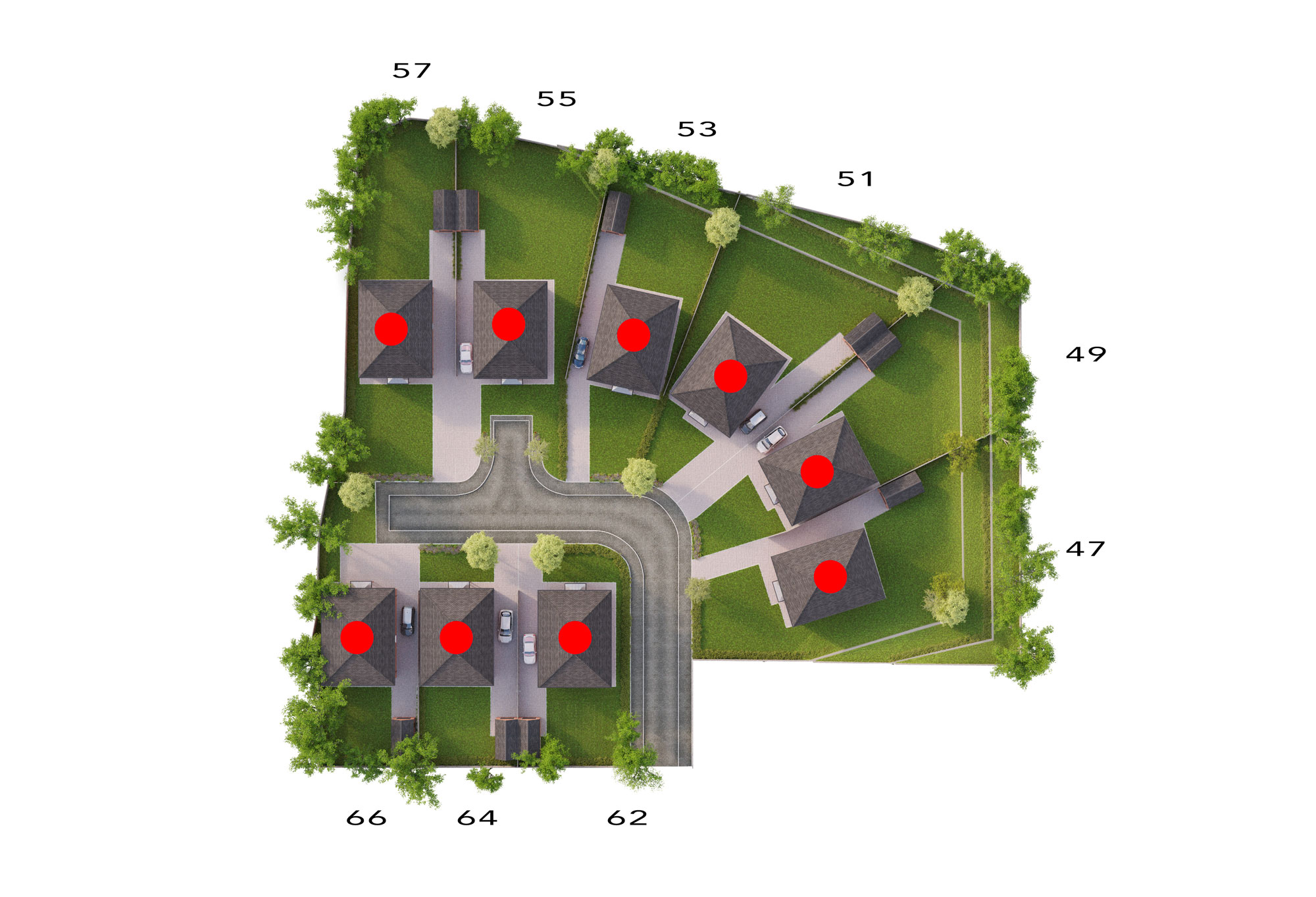
*Artists Impression
