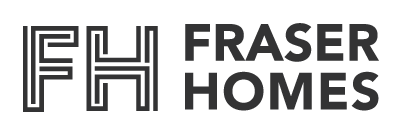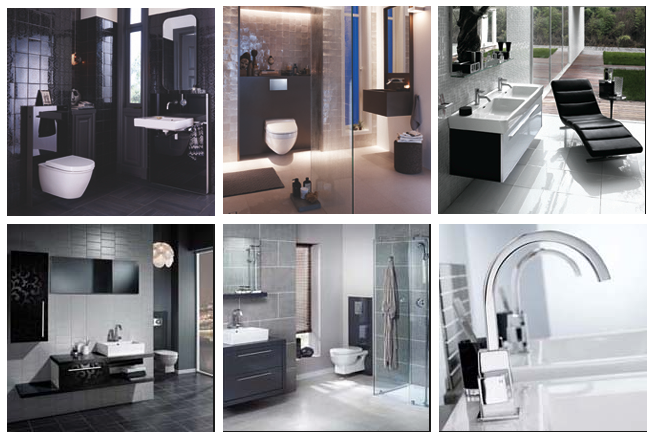BaronsGrange
Carryduff
Stylish New Family Homes
(All properties have now been sold)
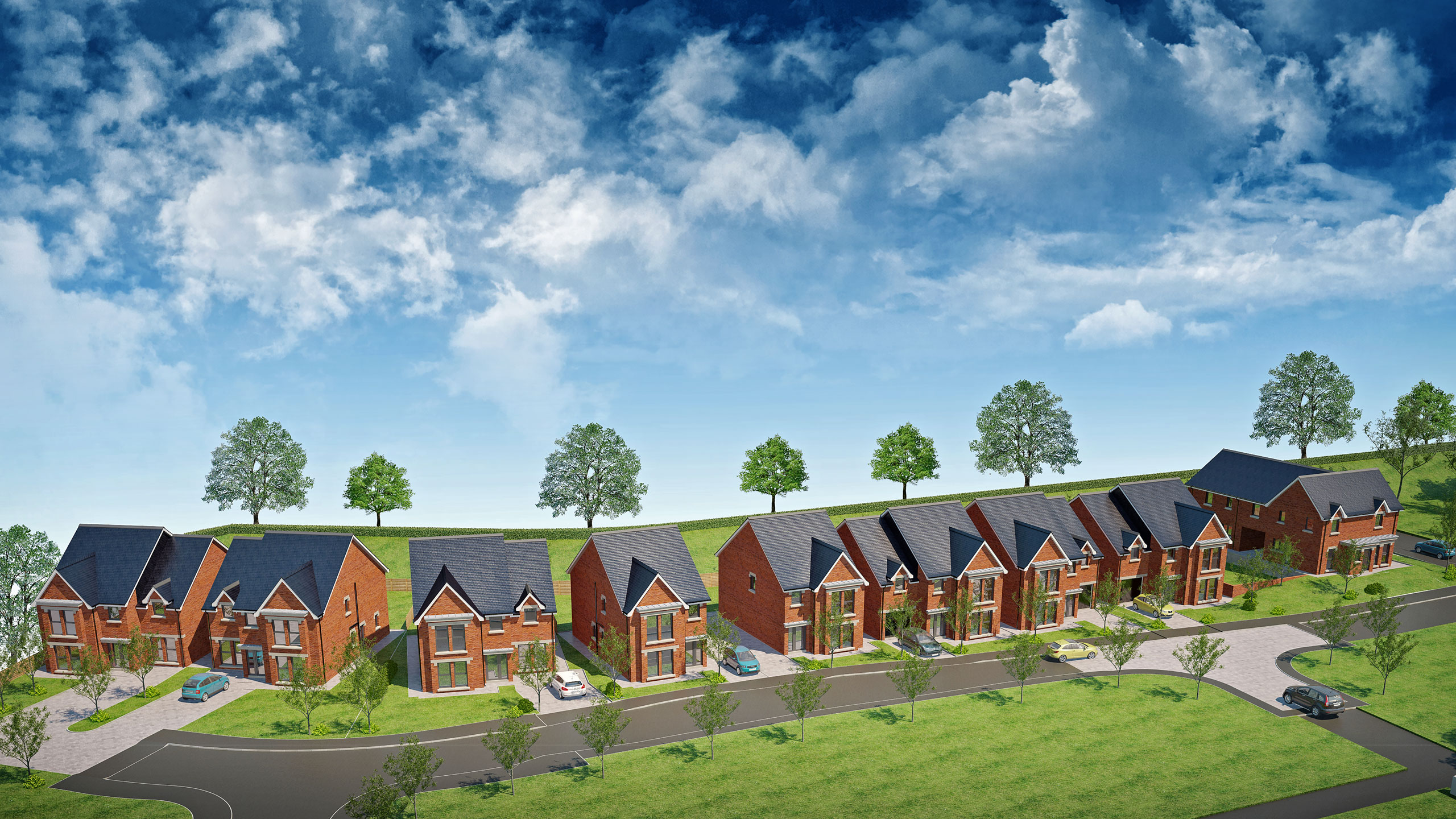
Perfectly located
Located in the thriving community of Carryduff, BaronsGrange is ideally placed for today’s modern living. Just 6 miles south of Belfast city centre Carryduff is perfectly situated for commuting to Belfast. With the M1 at Lisburn just 8 miles away Carryduff also has easy access to the motorway network. Excellent transport links also include a regular bus service within walking distance of the development and the Cairnshill Park and Ride which is just two miles along the Saintfield Road towards Belfast.
Convenient shopping includes the Town and Country Shopping Centre and Brackenvale Supermarket & Filling Station as well as several other shops. Local cafes and restaurants include the Ivanhoe Inn, Eight South and Woodlawn Garden Centre.
Forestside Shopping Centre is just 10 minutes away with an excellent range of stores including Sainsburys, Marks and Spencers and Dunnes Stores.
Carryduff also offers a range of creches, nursery schools and two primary schools. The town also offers numerous school bus links to grammar and secondary schools.
Local parks include the Lough Moss play park and Carryduff Park with Belvoir Forest Park and Shawsbridge just 10 minutes away. For golfers, Rockmount Golf Club, Belvoir Park Golf Club and Temple Golf Club are all close by.
BaronsGrange
BaronsGrange Homes
Located opposite Carryduff Park, BaronsGrange has been intelligently and stylishly designed. The development offers both three and four bedroom detached and semi-detached homes.
The perfect environment for modern living and the perfect place to call home. Great care and attention to detail goes into every Fraser home. From exceptional internal and external finishes to the excellent choice of quality bathrooms and kitchens, every home is built with comfort and style in mind.
House Type: E3
Beautifully designed, the E3 has four bedrooms, one reception room, a study and a large kitchen/living/dining area. This home also boasts a garage which, on certain plots, can easily be converted into a second reception room to extend this home.
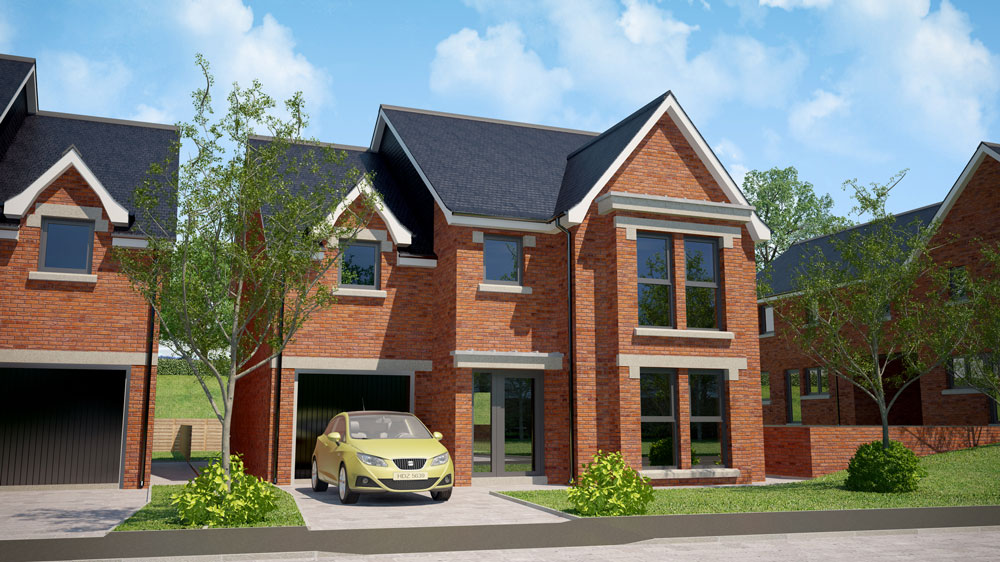
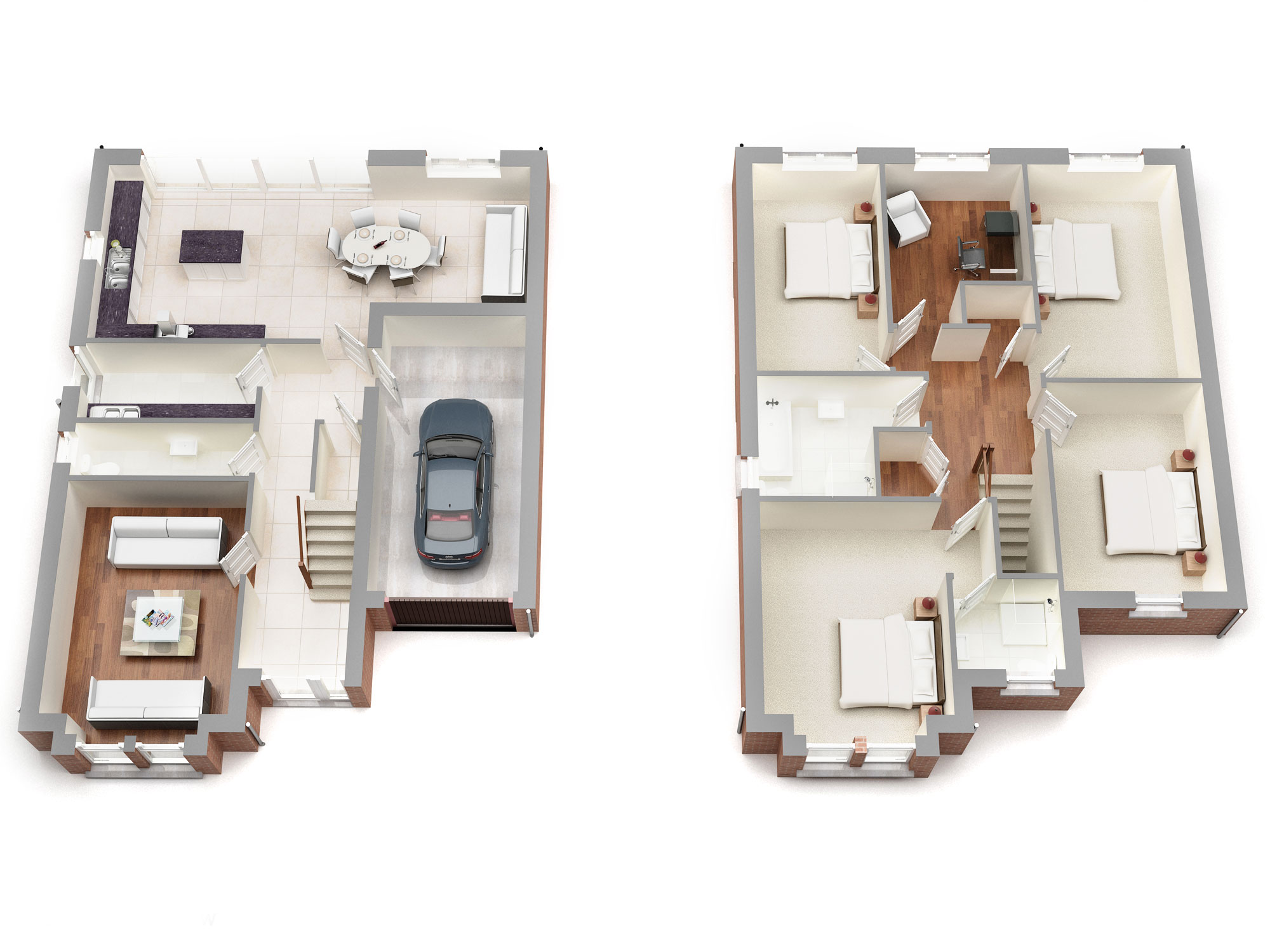
Ground Floor
Lounge – 4.76m x 3.56m
Kitchen – 5.74m x 4.05m
Snug – 3.26m x 3.22m
Utility Room – 3.56m x 1.70m
WC – 3.56m x 1.20m
Cloaks – 1.36m x 0.85m
Garage – 6.00m x 2.93m
First Floor
Master Bedroom – 4.31m x 3.56m
En-Suite – 2.02m x 1.94m
Bedroom 2 – 4.57m x 3.10m
Bedroom 3 – 4.94m x 3.10m
Bedroom 4 – 4.94m x 2.70m
Study -2.94m x 2.73m
Bathroom -2.62m x 2.29m
MRHV/Store -1.30m x 0.85m
Linen -1.40m x 0.95m
Total Square Footage
E3 Total Floor Area 178.75 m2 / 1924 Sq Ft.
House Type: E
A perfect family home, the E type home boasts three bedrooms and one reception room. This home also features a large kitchen/dining/family room area to the rear of the property.
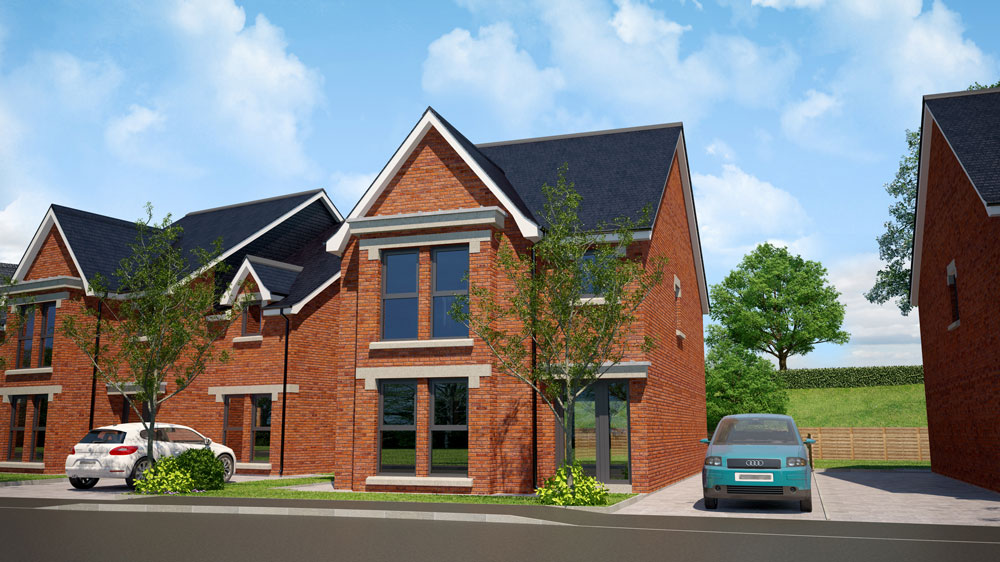
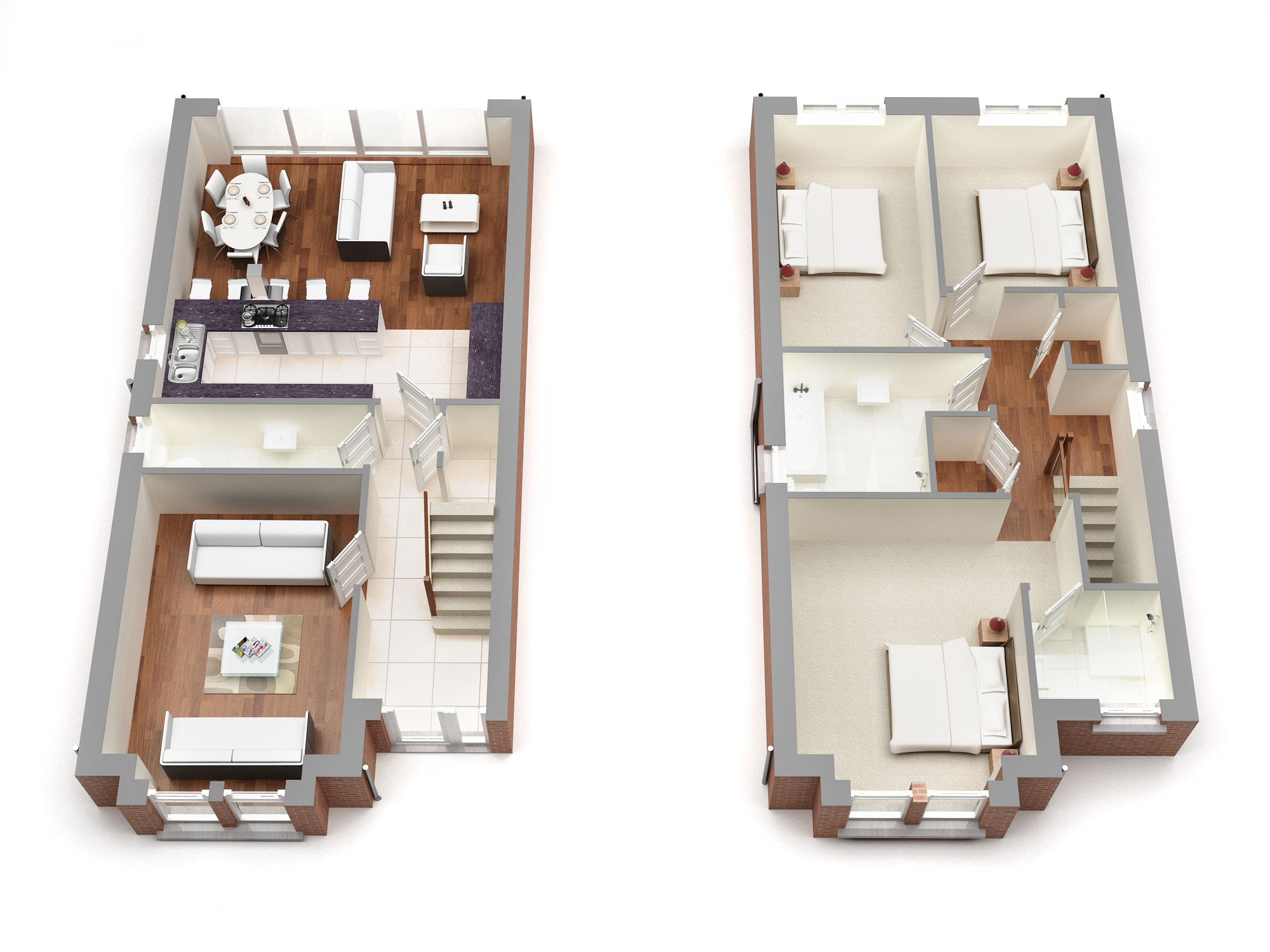
Ground Floor
Lounge -4.76m x 3.56m
Kitchen -5.70m x 2.55m
Family Room -5.70m x 3.32m
WC -3.56m x 1.20m
Cloaks -1.6m x 0.85m
First Floor
Master Bedroom -4.31m x 3.56m
En-Suite -2.02m x 1.82m
Bedroom 2 -4.944m x 2.70m
Bedroom 3 -3.73m x 2.89m
Bathroom -2.62m x 2.29m
MRHV/Store -1.30m x 0.85m
Linen -1.40m x 0.95m
Total Square Footage
E Total Floor Area 136.80 m2 / 1,494 Sq Ft.
Specifications
An Energy Efficient Home…
• Kingspan timber frame are approximately 100% more energy efficient than required by current building regulations.
• Homes are constructed to the very latest SAP regulations with high insulation to walls, roof space and floors.
• Estimated EPC: Category B
• Grey UPVC triple glazed windows
• Front Door: Apeer/composite 5 point locking system.
• Sliding patio doors in kitchen/family room as per plan
• Airtricity natural gas central heating with zoned heating and a highly energy efficient German Valient gas boiler.
• NIE/Gas connection paid
• Brink Heat Recovery System (Holland) ensures a fresh living environment by extracting stale air and moisture and replacing it with warmed fresh filtered air.
Kitchens…
• A PC* sum is available for the kitchen (from the nominated supplier)
Bathrooms…
• White sanitary ware through a nominated supplier
• Shower walling in showers as standard
• Pressurised domestic hot water system
• Chrome towel radiators in bathroom, ensuite & WC
Painted throughout…
- Six inch skirtings and three inch architraves (approximately)
- All skirting, architraves and balustrades painted with oak handrails
- All internal walls and ceilings painted
- High quality solid panelled firedoors painted
- Chrome door furniture
Fixtures and Fittings…
- A PC* sum is available to purchase a fireplace from Mourne Fires
- Vertical and panelled radiators in the hallway, kitchen and family rooms (as per plan)Electrics…
- The latest 17th edition regulations with a comprehensive range of electrical,TV & phone points.
- Energy efficient recessed downlighters in the kitchen/family room, bathroom, en suite and WC.
Connecting you to the world outside…
• Sky digital satellite
• TV points in the kitchen, living room & master bedroom
• Excellent range of light and double socket points
• PowerNI supply
• Internet connection points
• Telephone connection points
Outside…
• Front and rear gardens will be sown out
• Planting to front and rear gardens (during the first planting season between September and March depending on the weather)
• Front and rear sensor lighting
• Outside water tap fitted
• Paths in brick paviour
• Tarmac driveway
• Six foot high fencing or boundary planting along the rear and side boundaries (where applicable)
• UPVC soffits and facia boards
A Safe Home…
• Security alarm system fitted with connection to mobile phone
• Mains powered smoke alarm
• Mains powered carbon monoxide (gas) alarms
• NHBC 10 year Buildmark Warranty Cover
SITE-MAP

Phase 1
Estimated Completion June/July 2016- Site No – Price
- Site 51 – SOLD
- Site 49 – SOLD
- Site 47 – SOLD
- Site 45 – SOLD
- Site 37 – SOLD
Phase 2
Estimated Completion February/March 2017- Site No, House Type – Price
- Site 39, E3 – SOLD
- Site 41, E3 – SOLD
- Site 43, E Type – SOLD
- Site 35 – SOLD
- Site 33 – SOLD
